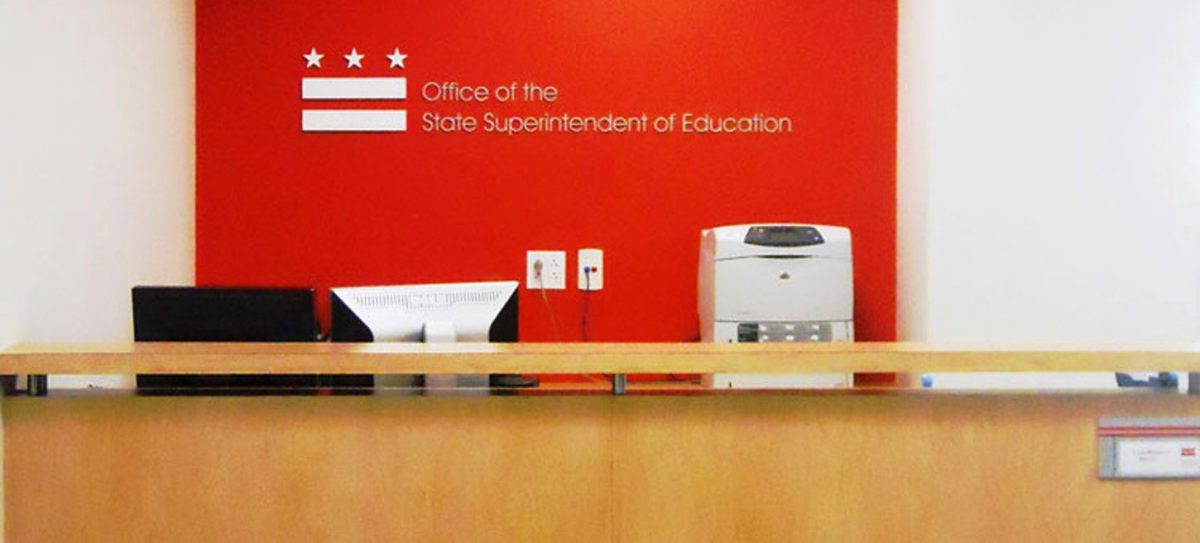This phased and occupied headquarters renovation is a whimsical space, including executive and staff offices, open work space, a large café, multi-functional conference rooms, a SOC, DOC, and collaboration areas. While color scheme changes from floor to floor, finishes like glass office fronts, specialty wood and ACT ceilings, baffle ceiling systems, fabric wrapped acoustical baffles, and acoustical cloud ceilings can be found throughout.
In order to deliver an eight-floor renovation with a complex schedule and phasing requirements on time and on budget, the Bognet preconstruction team presented a gamut of design and implementation alternates, which allowed the client to move through the phases smoothly, and as planned. Seven months into construction, COVID-19 required the team to transition from in-person to virtual, overnight. The Bognet team offered the flexibility to accommodate the client’s updated needs and scope changes. Walking video tours of every floor enabled us to keep our eyes on the progress each week.
Bognet Construction, Davis Carter Scott, and Advanced Project Management partnered with Oakcrest school to deliver a new and functional second wing. The scope of this project included multiple
classrooms, restrooms, team rooms, faculty offices, common areas,corridors, electrical and AV rooms and more. Design and wall featureslike an alumni tree were included to add a personal touch to the space.
Bognet made it their priority to make sure this project stays on schedule and budget. Safety coordination was a key element to this project as the school stayed open during some phases of construction. Bognet utilized safety stickers, access pathways, a temporary fence, signage and protection as well as controlled the dust and noise. Oakcrest School will enjoy a newly designed
and beautiful west wing.
Bognet, alongside Davis Carter Scott, C2C, Inc., and LPC created a inviting and lively new space for Erickson Immigration Group (EIG). Upon exiting the elevators, visitors and employees immediately see the EIG logo light feature and beautiful interconnecting staircase. Key coordination areas include the main reception/lobby, the interconnecting stairs, new open office space, two new conference rooms, a pantry, reclaimed wood and grass feature walls, phone rooms, huddle spaces, and employee lounges. The colorful design elements and textures give the space a high end yet comfortable feel.
Erickson Immigration Group (EIG) has focused exclusively on providing strategic corporate immigration guidance for over 20 years. They have built and maintained their reputation as a leading business immigration firm by providing remarkable and collaborative service.
Burgess Group is a breathtaking open and modern working space with clean lines and exquisite finishes. Features include custom geometrical floating ceiling tiles, elements of reclaimed wood, meticulous mill work, and sleek fixtures. The open space includes polished concrete floors, wood accents, a high end pantry, built in working booths, office spaces, conference rooms, and a break area with ping pong and games. To enhance the design of the space, fun, colorful, yet contemporary furniture unifies the workplace. Coordination was especially important as this was a phased and occupied renovation. Keeping current data cabling, electricity, controlling dust and noise restraint were successful team efforts to maintain the space for the occupying tenant.
Burgess is a team of engineers, designers, policy analysts, data scientists, and business leaders who believe thoughtful technology can transform the flow of resources in the American healthcare system.
Bognet has teamed up with Cambridge Holdings to complete a full building renovation at 2000 Corporate Ridge. This project requires highly-detailed proactive pre-construction budgeting, planning and coordination due to the size and complexity. The renovation consists of the demolition and build out of all floors, an upgrade to all elevators with new shafts, a pristine lobby, restrooms, conference center, and new front entrance with an outdoor patio. Lighting, glasswork and millwork complete the multi-story lobby.
Tenants will enjoy a newly designed interior and exterior with much to offer.

The scope included executive and staff offices, conference rooms, general office space, IT/LAN rooms, pantries,reception areas and workrooms. The project was completed under a very tight schedule. The furniture, security and IT were included in Bognet’s contract.

