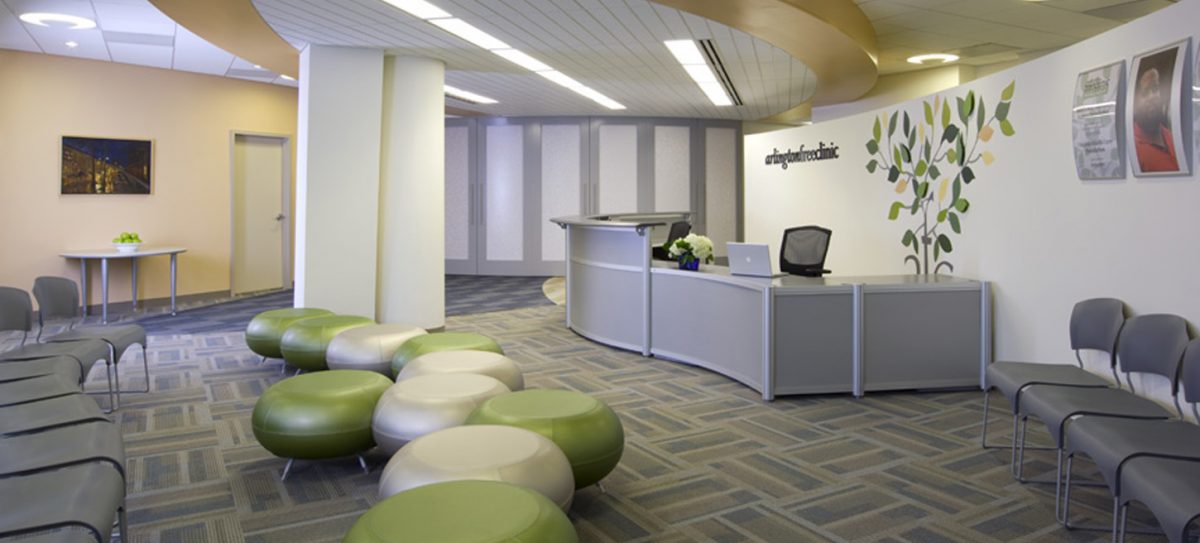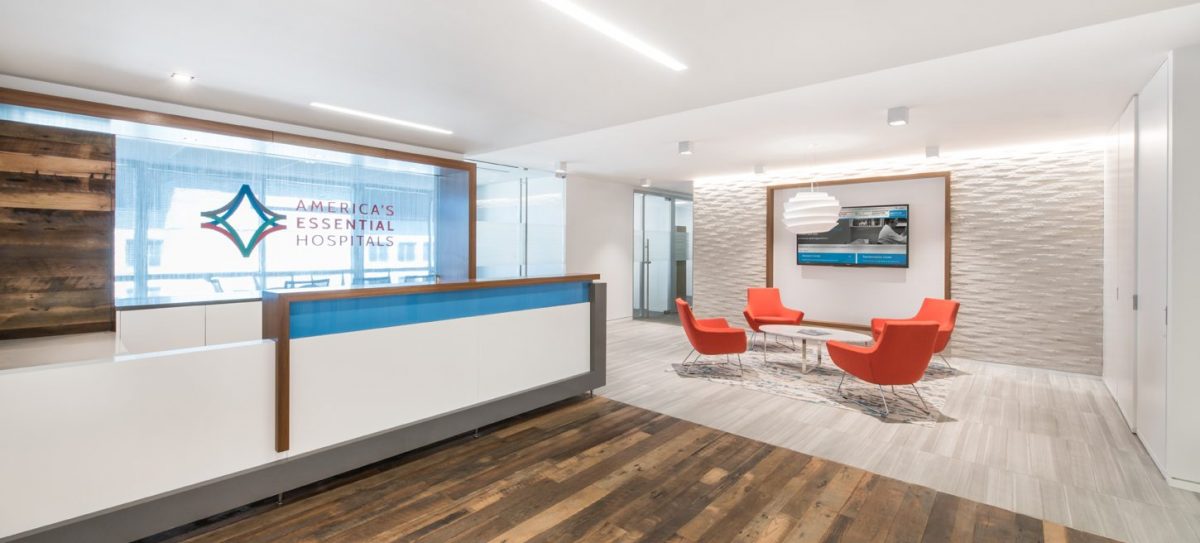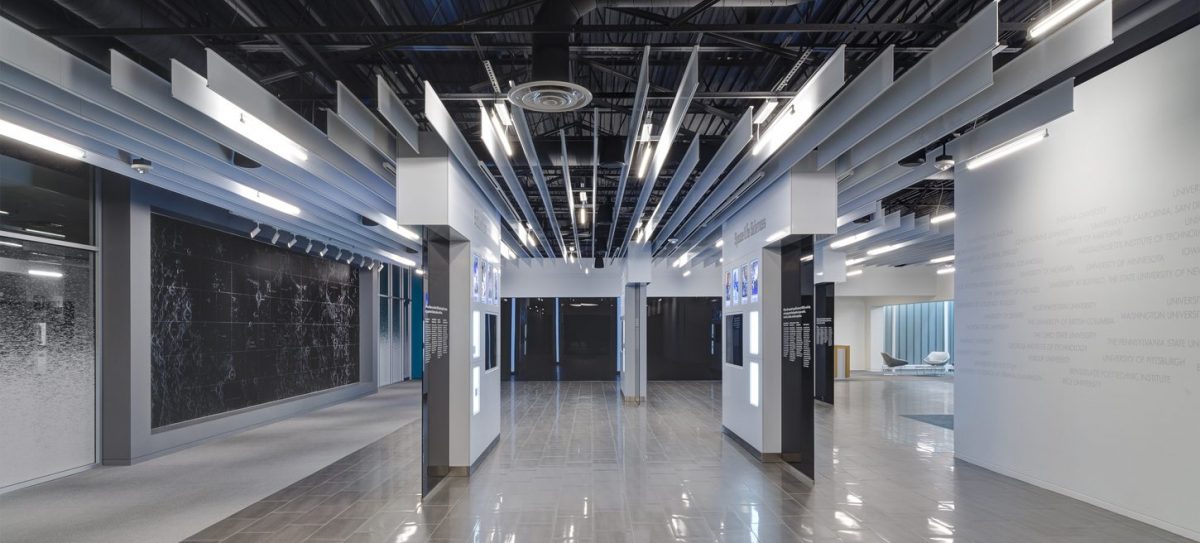NCARB’s new headquarters is a true triple threat of corporate interiors – attractive design, high functionality, and sustainable. Bognet partnered with Cresa and OTJ Architects to build-out the non-profit organization’s 24,000 SF office space, which was recently awarded a LEED Gold certification. Unique finishes include terrazzo flooring, Muraflex demountable office fronts, glass operable partitions, custom wall covering, and custom millwork throughout.
NCARB is a nonprofit corporation comprising the legally constituted architectural registration boards of the United States, DC, Guam, Puerto Rico, and the US Virgin Island as members.
Upon entry into this modern space, guests will immediately notice the unique custom louvered wall with the “BSF” initials engraved and an interconnecting stairway made of stone and glass. The team of Schiller Projects, OTJ Architects, Avison Young and Bognet Construction created a space that showcases custom features such as the metal perforated ceilings, FilzFelt ceilings and stained concrete floors. Following Boies Schiller Flexner’s desire to integrate wellness and green design, the café features vivid greenery on an expansive Living Wall, and glass-front offices line the exterior windows, allowing light to flow through the interior of this bright and airy space.

The Arlington Free Clinic project included the build out of a new medical facility. The design featured custom radius mobile wall partition, doors, flooring & ceiling details in a multi color-multi level “floral” layout w/accent colors and specialty lighting, inclusive of high end finishes. The scope of the project included a waiting area/ reception area, conference facilities, employee area, doctor’s offices, multiple examination rooms, a pharmacy, open workstations, restrooms, kitchen, and records storage. Arlington Free Clinic is a private, nonprofit, community based organization that provides medical care at no charge to low-income, uninsured persons utilizing volunteers and partnering with other health providers.

Reclaimed wood was used throughout the space, highlighting features such as the lobby, reception and touchdown seating areas. In some locations the reclaimed wood flows down the walls right into the floors, creating an inviting area for employees to meet. A notable aspect within the conference space is a large Skyfold partition that can retract into the ceiling when the space is opened for a large meeting or event.
America’s Essential Hospitals is the leading association and champion for hospitals and health systems, dedicated to high quality care for all, including the most vulnerable.

The project included a new exterior façade, as well as 40,000 SF of executive and staff offices, a copy and fax area, conference rooms, open workstations, an IT room, reception and pantry areas and a fitness center.
Universities Space Research Association is an independent, nonprofit research corporation where the combined efforts of in-house talent and university-based expertise merge to advance space science and technology.

The District of Columbia Department of Transportation (DDOT) project was 155,000 SF and included the complete build out of offices, open work stations, pantries, conference rooms, a reception area, and a high density filing systems. The project also included the installation of over 500 workstations. The tenant interior project is LEED Silver Certified and included 40% DC CBE participation. Bognet’s contract included all vendors and subcontractors for the project including furniture, IT, tele/data cabling, and security within the scope and schedule of the project.




