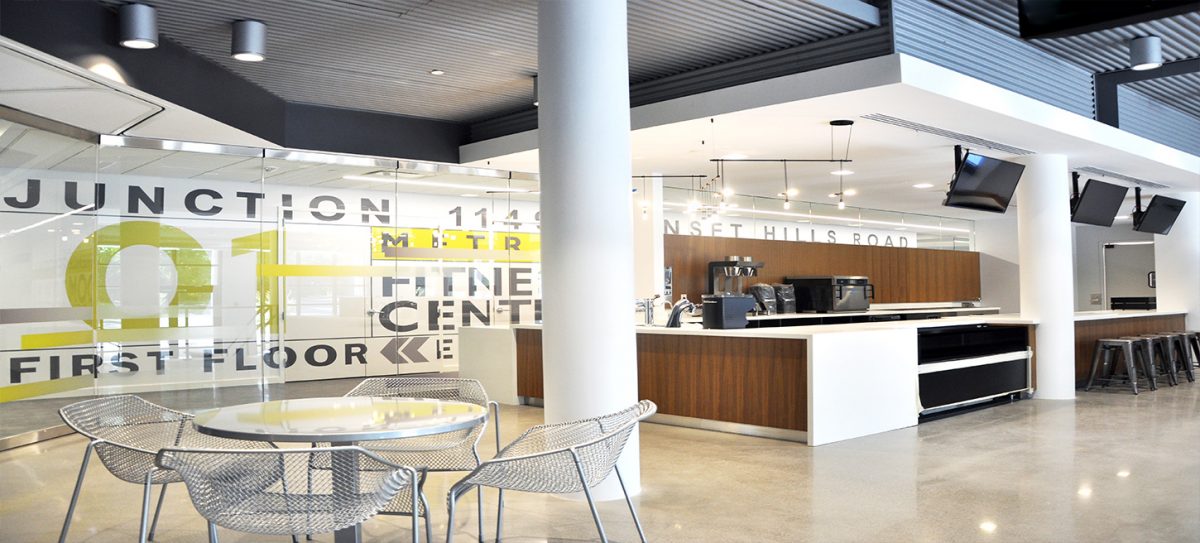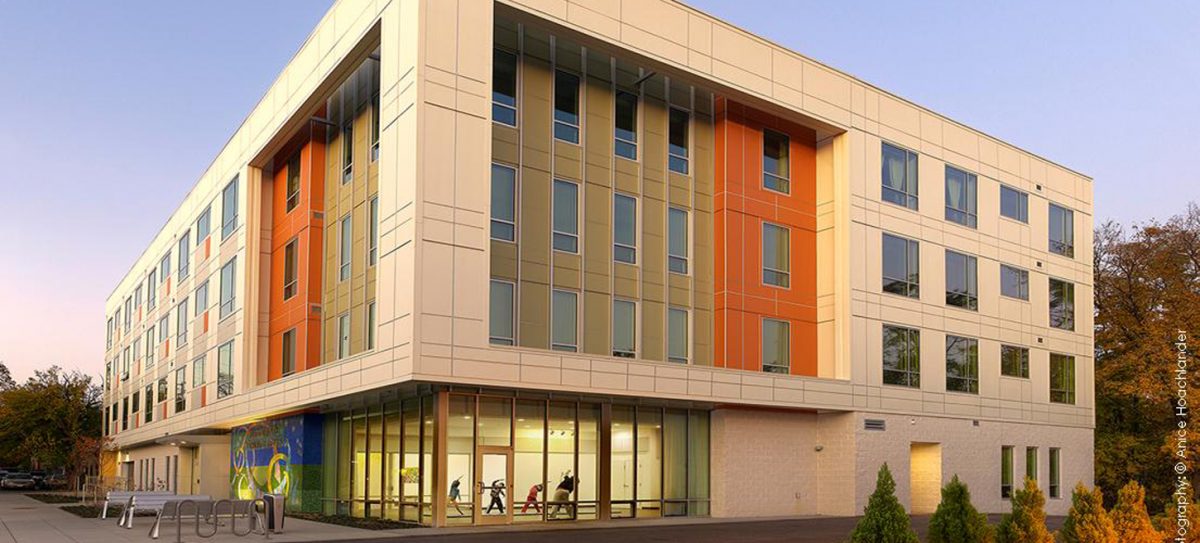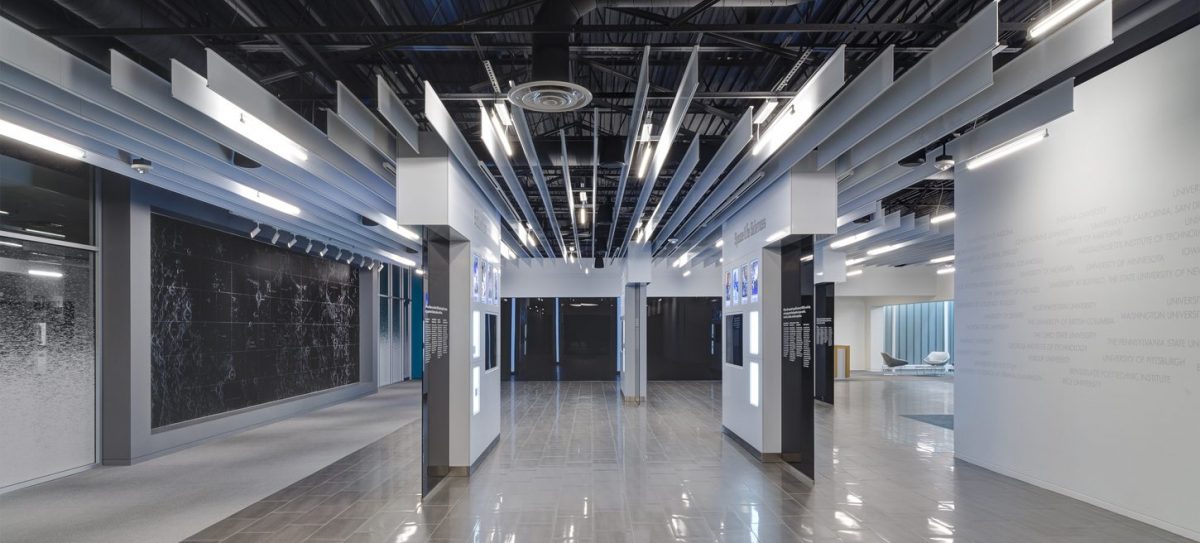The All Set Restaurant vision is one that showcases and “eco-chic” style that will embrace the neighborhood vibe, allowing guests to feel at ease and
relaxed. The design features various seating styles including open
tables, booth seating, and an expansive bar area with bar height
tables. Within this design-build restaurant, the goal is to offer a private dining area to accommodate intimate group dinners and social functions.
Renderings courtesy of Streetsense Architects
Bognet has teamed up with Cambridge Holdings to complete a full building renovation at 2000 Corporate Ridge. This project requires highly-detailed proactive pre-construction budgeting, planning and coordination due to the size and complexity. The renovation consists of the demolition and build out of all floors, an upgrade to all elevators with new shafts, a pristine lobby, restrooms, conference center, and new front entrance with an outdoor patio. Lighting, glasswork and millwork complete the multi-story lobby.
Tenants will enjoy a newly designed interior and exterior with much to offer.

Bognet Construction teamed with Rubenstein Partners as a strategic partner in the early stages of the project. Alongside DBI Architects and Newmark Knight Frank, we applied our RELENTLESSLY PROACTIVE® project approach to ensure the renovation was delivered within budget and on schedule. Our innovative preconstruction planning helped transform the traditional office building to a modern facility. Newly rebranded to the “The Junction”, the $11.25 million renovation consisted of a total overhaul of the 188,000 SF building with the goal of attracting new tenants. The existing loading dock was converted into a barista station, food service area, and an inviting indoor/outdoor tenant lounge called “The Docks”. The scope included the addition of a new shaft and elevator, an upgrade to all elevators, all new restrooms, and the demolition of all floors. The team renovated the five-story atrium lobby to feature stone floors, custom millwork, lighting, a new glass storefront and vestibule, and installed an all-new HVAC system. The new tenants will also enjoy a conference facility, exterior picnic area & fire pit, and a state-of-the-art fitness center.
Watch video: here
Upon entry into this modern space, guests will immediately notice the unique custom louvered wall with the “BSF” initials engraved and an interconnecting stairway made of stone and glass. The team of Schiller Projects, OTJ Architects, Avison Young and Bognet Construction created a space that showcases custom features such as the metal perforated ceilings, FilzFelt ceilings and stained concrete floors. Following Boies Schiller Flexner’s desire to integrate wellness and green design, the café features vivid greenery on an expansive Living Wall, and glass-front offices line the exterior windows, allowing light to flow through the interior of this bright and airy space.

The Brookland Artspace Lofts project provides 41 units of affordable housing and includes a brand new studio in the 78,000 SF building. The $15.6 Million project in the DC area is considered an unusual multifamily development. They have also chosen to include green building features like a green roof, bicycle racks, and sustainable materials. Artspace is now America’s leading non profit real estate developer for the arts and has expanded its mission to incorporate the planning and development of a performing arts center, other arts facilities and entire arts districts throughout the country.

The project included a new exterior façade, as well as 40,000 SF of executive and staff offices, a copy and fax area, conference rooms, open workstations, an IT room, reception and pantry areas and a fitness center.
Universities Space Research Association is an independent, nonprofit research corporation where the combined efforts of in-house talent and university-based expertise merge to advance space science and technology.



